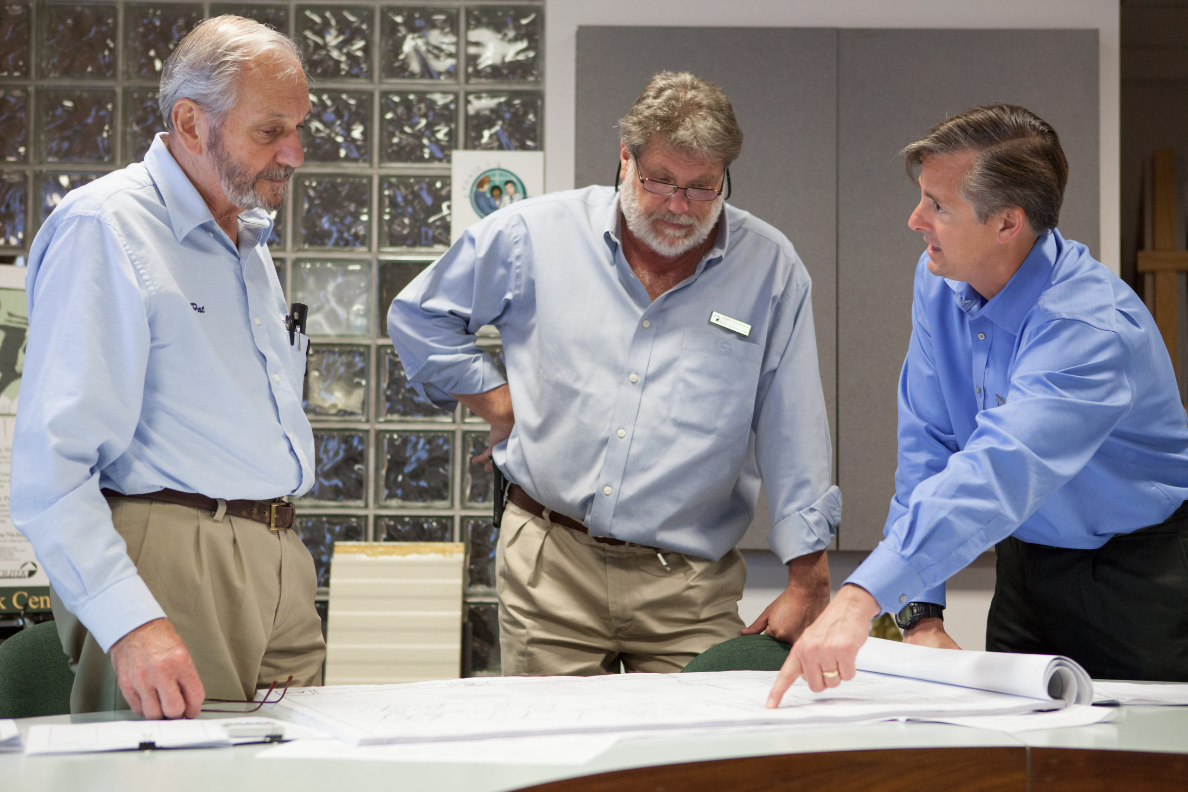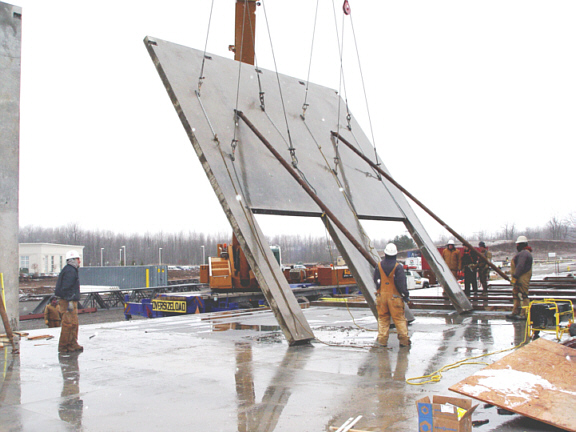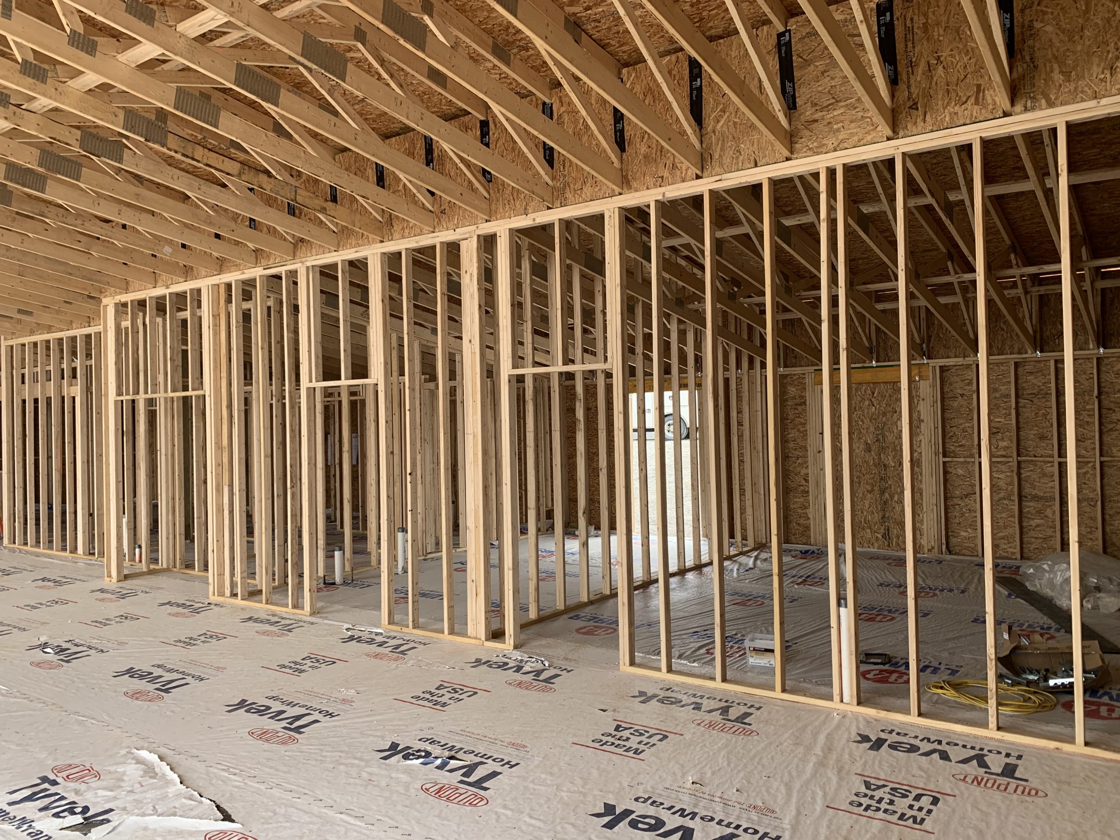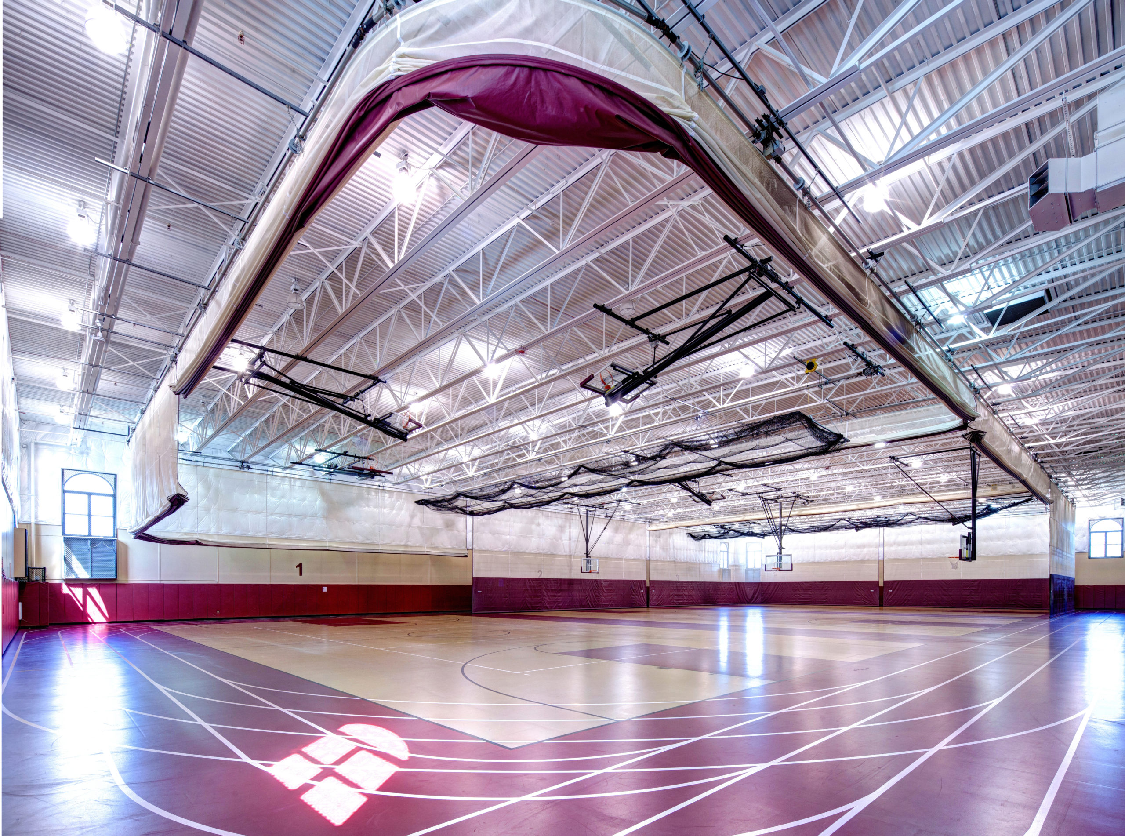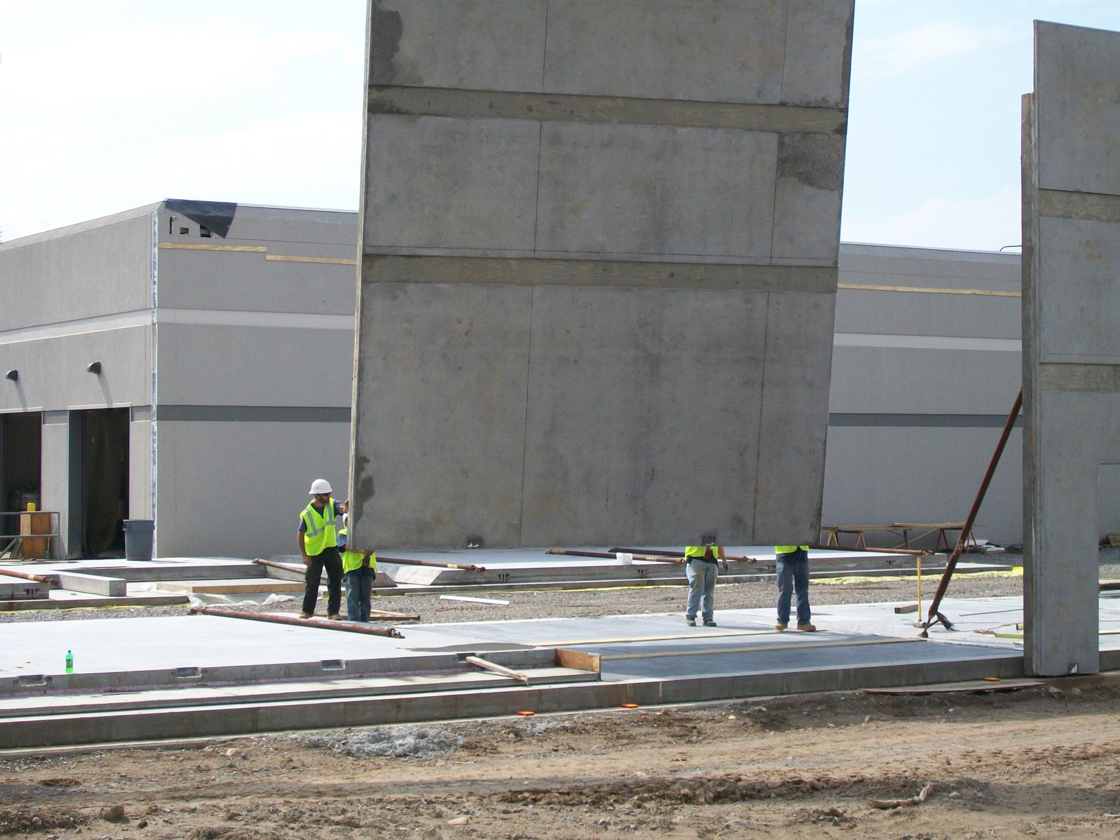SERVICES
We provide a wide range of construction services to satisfy your building needs.
The real opportunity to save time and money (or “days and dollars”) on your project, is before construction begins.
Our Pre-Construction Consulting professionals offer expertise in consultation to establish quality, budget and scheduling goals for your project. We offer assistance in site evaluation, feasibility studies, cost effectiveness of materials and design, plus potential scheduling delays regarding availability of material supplies and labor forces. We make sure we stick to your budget and will even help research more cost effective solutions.
We also continue an ongoing value engineering process throughout Pre-Construction, design and on-site construction to recommend new and innovative construction techniques to ensure that you receive the very best quality and value for your dollars.
We like to make sure everything is thought out and that you are left with peace of mind and at ease before the project even begins. We know the construction process can be stressful and at times very eventful. We try to make sure we prepare as much as possible for the unknown when it comes to projects. We like to take the stress out right from the start!
Services we offer for Pre-Construction Consulting include:
- Needs Assessment
- Process Equipment Inventory
- Schematic Site and Facility Planning
- Budgeting Approvals and Permitting
- Assistance with Public Incentive Applications
- Utility/NYSERDA rebate guidance
Design-Build method of construction offers our clients the opportunity for single-source responsibility for both design & construction services.
Design Build is the process of building a cohesive team to guide you through the entire process of your commercial construction project from start to finish. It is often a great solution which can end up saving the client both time and money. The Design-Build approach forms a building team relationship between the client, design team and general contractor.
Benefits include:
- Single source accountability for planning, approvals, design and construction
- Trust-based
- Eliminates adversarial roles
- More flexibility in design process
- Economical design through Value Engineering studies and cooperation
- Early determination of budget costs to avoid “bid day surprises”
- Avoids overlaps or omissions in bidding documents
- Specialty contractors are pre-qualified for capability and performance
- Early purchase of long lead time items, or items with pending price increases
- Lower design fees
- Earlier building occupancy
- Post-construction training and support
In the not-to-distant past, a client would sign an agreement with a general contractor, and that contractor would build the building.
In today’s market, many general contractors have become mere brokers of construction services, that only provide a project superintendent and bookkeeping services in-house. Nichols Construction Team is a throw-back to the days when a general contractor actually performs the work with their own, in-house craftsmen. With our full-time construction professionals, cranes, backhoes, forklifts, scissor lifts, dump trucks and a host of construction equipment, Nichols Construction Team can self-perform many of the disciplines of your construction project utilizing the very latest technology.
This self-performance of general construction allows us to control quality, cost and schedules more efficiently than companies that rely on the performance of subcontractors for timely construction and for warranty service.
Nichols Construction Team has helped many clients successfully overcome the challenges of commercial interior renovations and maintenance.
We have extensive experience building and renovating interior spaces as well as maintaining them . Nichols Construction Team can provide complete planning and design services, as well as guidance on permitting and code issues. We are accustomed to completing construction and maintaining a safe environment while the building occupants are still open for business. Often, renovation projects have accelerated schedules with fixed completion dates, and our proven construction process helps ensure that deadlines are met.
Commercial interior renovations and maintenance projects:
- In-house carpentry, drywall, painting, ceilings tradespeople
- Respect customer protocols & schedule
- Clean and neat, always
- We work like it was our home!
For Concrete Tilt-Up walls, we are the only construction firm in town – literally!
The Nichols Construction Team has embraced Concrete Tilt-Up walls and becoming the front runner in the market place with trained and certified Tilt-Up technicians. We understand that projects need to be as efficient as possible and take up the least amount of time. Using Tilt-Up construction, the floor slab is cast early in the process, and wall panels are cast directly on the floor slab before being tilted into final position. The entire building process takes place on-site and right in front of your eyes. Tilt-Up construction has developed into the preferred method of commercial construction for many types of buildings and structures, because Tilt-Up is efficient to operate and economical to build. As a result, its attributes of flexibility, safety, speed, durability and long-term value, tilt-up construction help you meet ever-increasing demands for new facilities.
The Additional benefits of utilizing concrete tilt-up include:
- Formed and poured on site
- Versatile – every building can be custom-designed to meet an owner’s needs both in function and appearance
- Reduces structural steel costs – save construction budgets
- High energy efficiency
- Ultra-durable
- Fast
- Sustainable
- All Weather Construction (yes–even in Winter!)
Are you looking for reliable construction subcontracting for your next project?
Developers. General contractors. Owners. Ask us about our subcontractor services. At Nichols Construction Team, we’re not wrapped up in our egos. Whether we’re the main firm or subcontracting to help another, we see no job as too big or too small. We love the work and will stop at nothing to make you and your clients as satisfied as possible. We have been a subcontractor for many jobs and even as a subcontractor we like to make sure the client is satisfied with the finished results.
Subcontractor services:
- Small site installations
- Perimeter foundations
- Equipment foundations/special pads and forms
- Site-cast Tilt-Up Concrete Panels
- Carpentry
- Metal studs, drywall, ceilings & painting
- Insulated metal sandwich panel
Commercial Construction
Commercial construction is the construction of buildings for commercial use. Building types are often categorized as either Class A, Class B, or Class C. Class A buildings are considered to have a high economic value and include office buildings, banks, hotels and retail stores. Class B buildings include many types of stores and restaurants including grocery stores, retail shops, warehouse clubs and restaurants. Class C includes a variety of smaller structures such as small offices or medical clinics that do not require the same level of attention to detail because they are not economically important or visible on the outside.
Construction practices vary depending on location but usually involve large heavy machinery including concrete trucks with pumpers that mix cement with water at a set ratio (Portland cement being one type). Thin layers of concrete are then poured over steel reinforcing bars or rebar to form slabs (or “pours”). The number/length/thickness/patterns depends on availability/need for space in building footprint against load-bearing requirements for soil conditions in particular region. Slabs may be cast all at once in advance before excavating; alternatively sections may be cast after excavation proceeds downward layer by layer until footing is reached–this latter method minimizes disruption to lower levels during excavation but requires more labour
MORE INFO
We’d love to hear from you or answer any questions you might have regarding our work or references or just a general inquiry.
OFFICE LINE
1.800.555.6789
EMERGENCY
1.800.555.0000
WORKING HOURS

