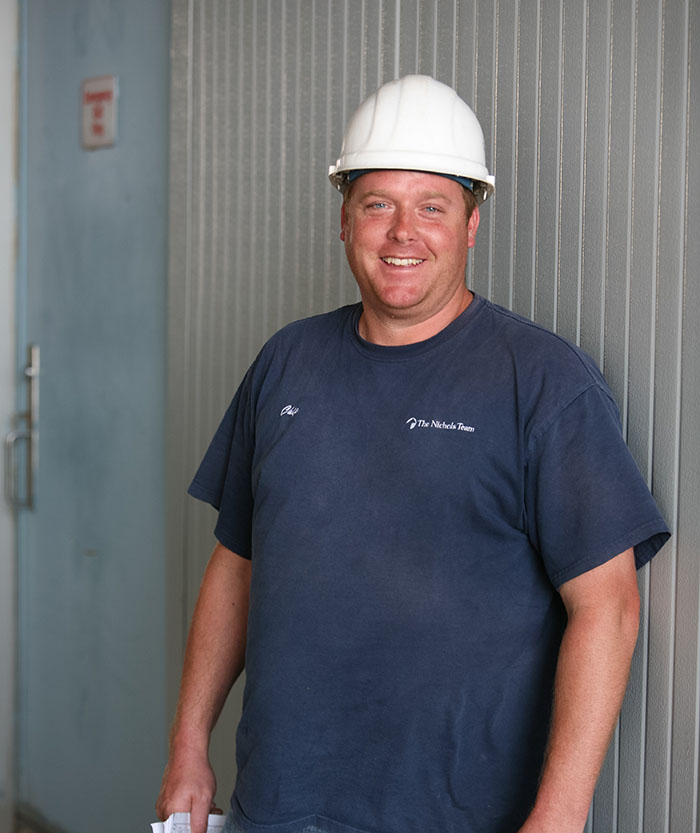Project Description
CooperVision
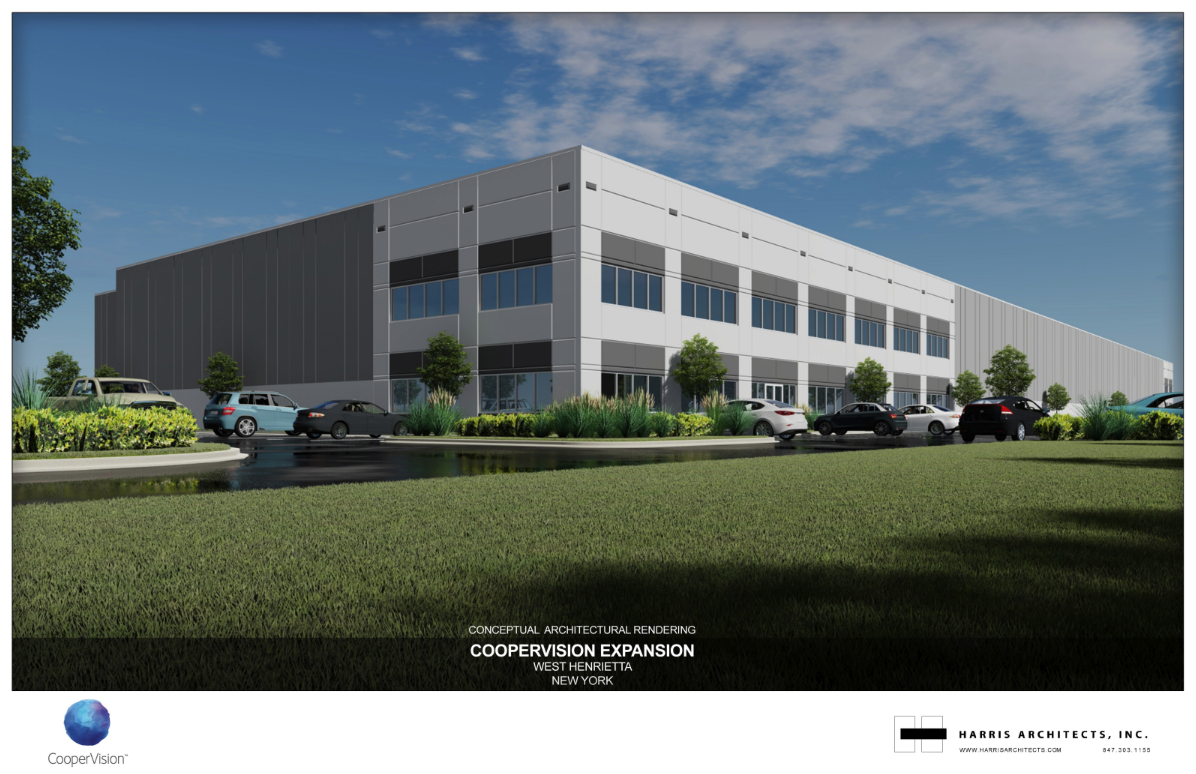
PROJECT INFORMATION
Nichols Construction Team was the General Contractor and partnered with Konar Properties to construct a 150,000 square foot warehouse expansion that included 20,000 square feet of 2-story office space.
Civil Engineer: BME Associates
Architect: Harris Architects
Structural Engineer: Herrick-Saylor Engineers
Details:
- Designed to meet FM Global requirements.
- Conventional structural steel building.
- Cladded with both precast concrete & insulated metal panels.
- EPDM Roofing.
- Floor flatness & levelness requirements for the warehouse concrete slab.
- Warehouse space includes new main distribution equipment & busduct to power packaging equipment, high bay lighting, destratification fans, MAUs and loading dock doors with levelers & trailer restraints.
- Office space includes an elevator, RTU & VAV mechanical system and was designed with high end finishes.
This expansion resulted in creating 170+ local jobs in the area
OUR TEAM MEMBERS
Nichols Construction Team was honored to be the general contractor selected to partner with Konar Properties, to bring this spectacular project to life.

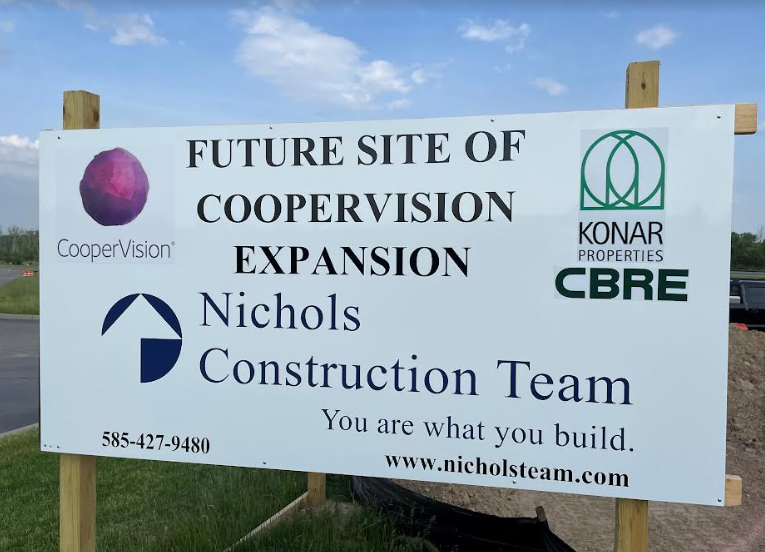
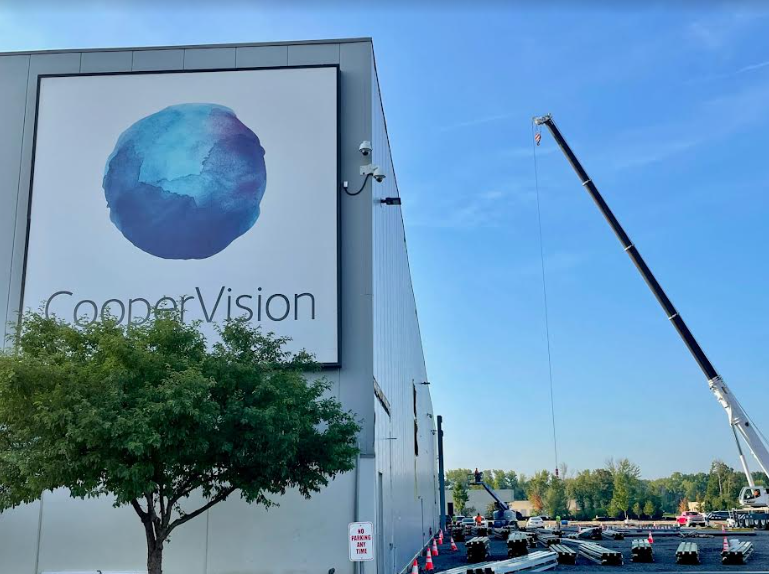
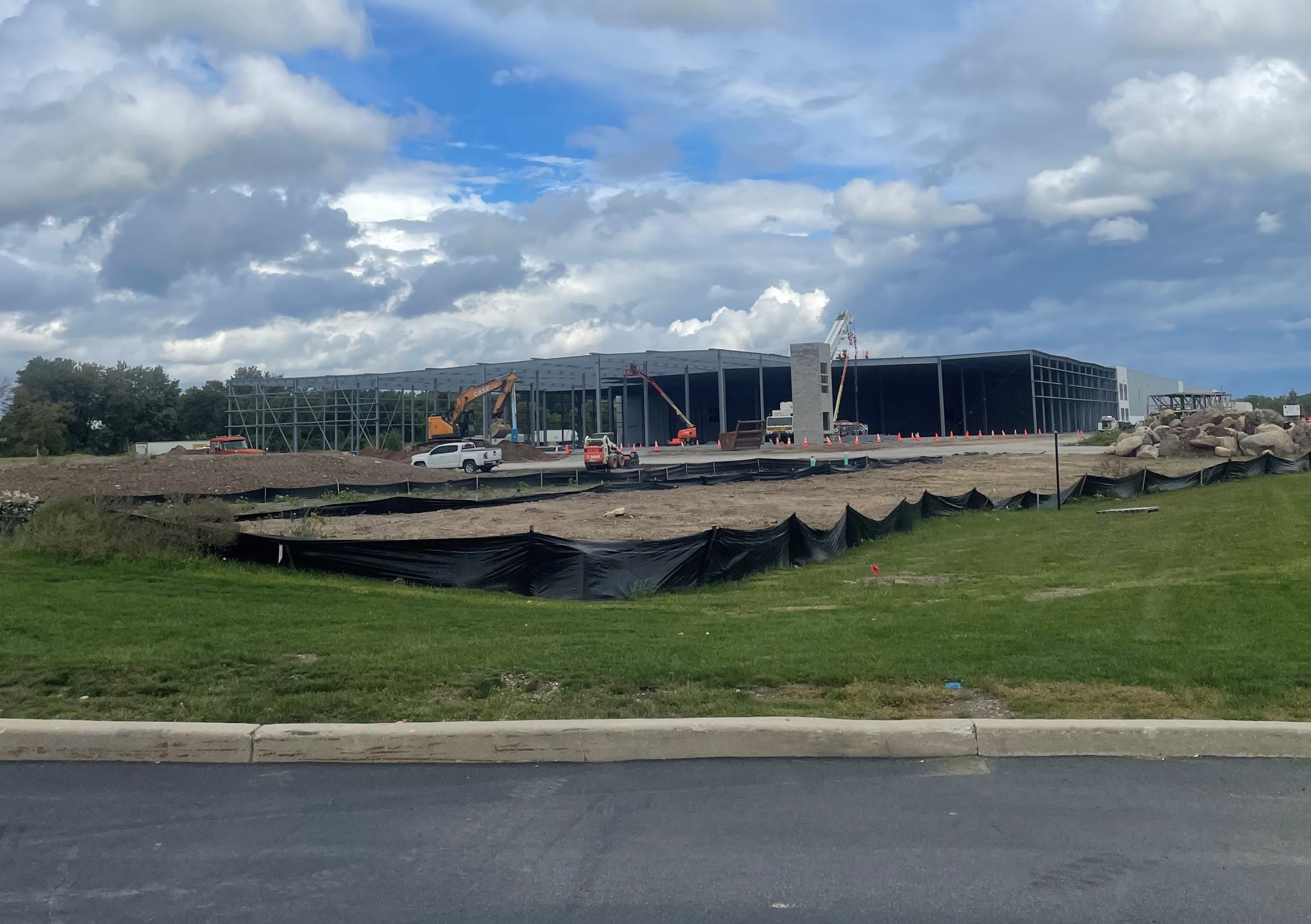
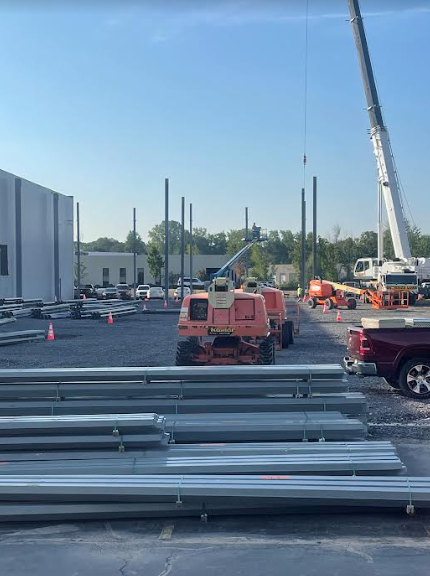
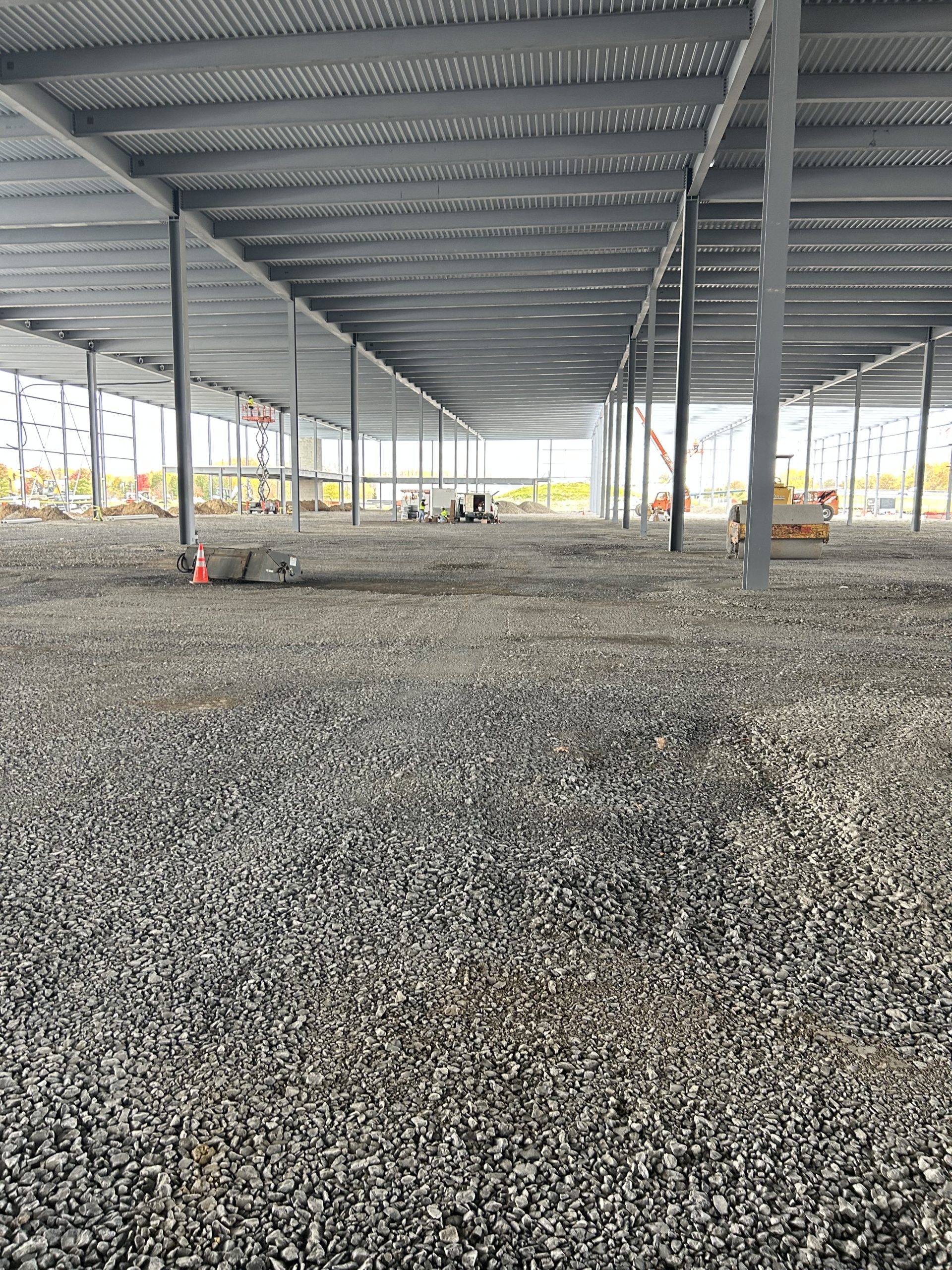












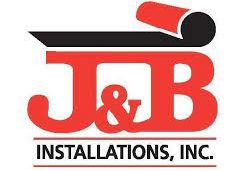




![f773744d7ab047c383a01f38c2a485c1-FCG_small_[TRANSPARENT] f773744d7ab047c383a01f38c2a485c1 FCG small TRANSPARENT](https://nicholsteam.com/wp-content/uploads/2022/09/f773744d7ab047c383a01f38c2a485c1-FCG_small_TRANSPARENT.png)

