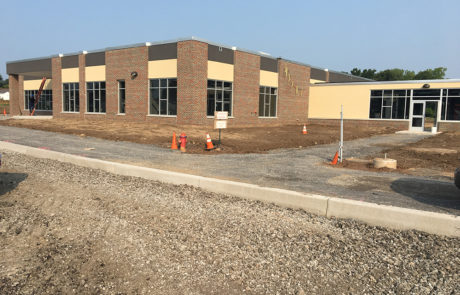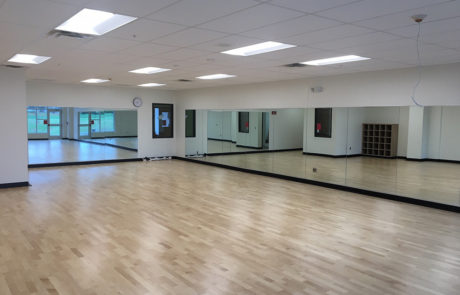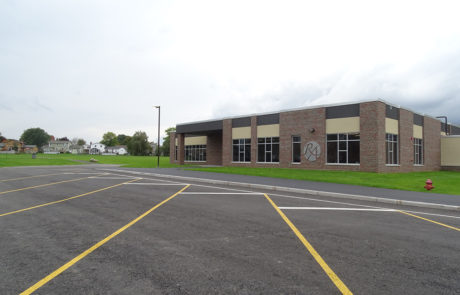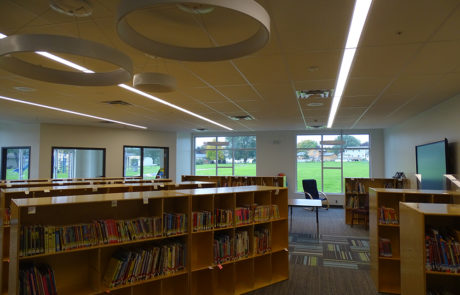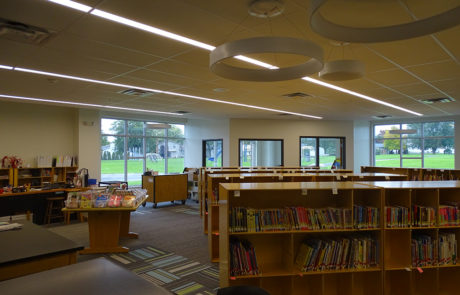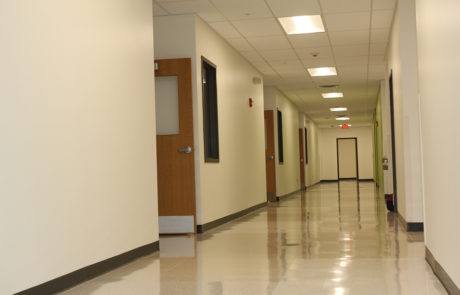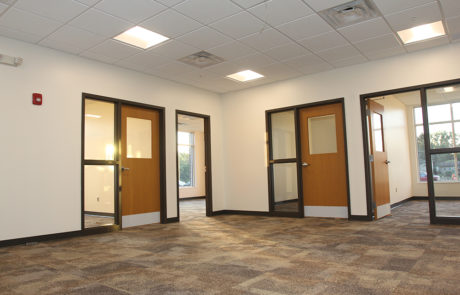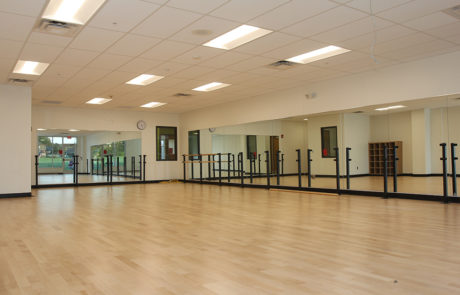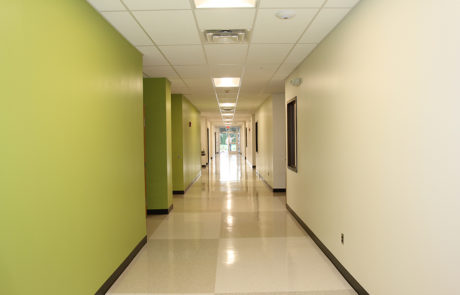Project Description
Renaissance Academy (Ren Academy)

PROJECT INFORMATION
A 16,000 sq/ft addition, which houses office space, a library, art rooms, music rooms, a dance studio, and restrooms. Designed and Constructed to State Education Department specifications. Extensive site improvements were made, which upgraded parking and bus/traffic flow.
Building Construction consisted of : concrete foundations and piers, SOG floor, conventional steel structure, prefabricated EIFS panels & brick veneer, EPDM roofing, store front windows and entrances, an array of acoustical finished such as, carpet tile, dance flooring, sealed concrete, ceramic tile, VCT , sound panels, new mechanical & painting.

